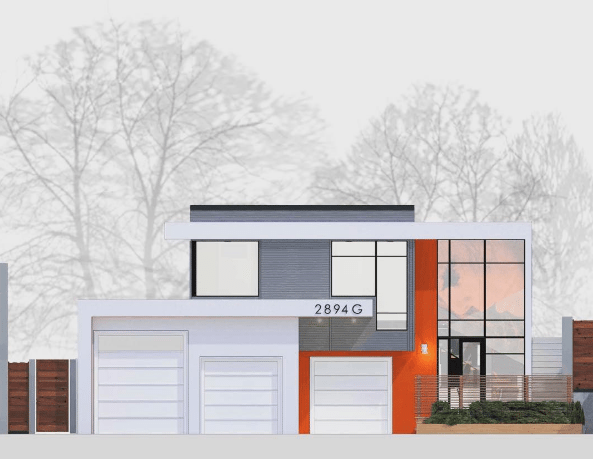Did you hear the news? Toronto City Council recently approved plans to amend by-laws that will make it easier to build laneway houses in Toronto! City planners, architects and residents from diverse neighbourhoods across the city are all pretty excited. This is a chance to increase density in the most gentle of ways. Some even believe it might a crucial piece of the solution to the current rental crisis in Toronto.
Right now, it’s nearly impossible (or, best case scenario, tedious and costly and complicated) to build a laneway unit in Toronto. But these units could add a lot of new rental spaces to the market; add a revenue stream for home/property owners while also increasing the overall property value. Toronto, after all, is home to a lot of laneways, and many of them are in great downtown neighbourhoods where buildable land is no more.
Laneway Houses: How will this Work in Toronto?
- Toronto has 2,400 laneways
- These 2,400 laneways span more than 300km. Think about that for a moment. 300km in a city like Toronto is a lot of space.
- Many of these laneways are downtown in some of the most desirable neighbourhoods
- There aren’t enough rental units on the market to service current demand, and Toronto’s population is only growing
- Laneway houses would add rental units in downtown neighbourhoods where buildable land is at a premium
What Exactly is a Laneway House?
A laneway house is a residential structure built atop a garage or built where a garage would be, with laneway access. These are generally modest 2-story structures that may add 600-1000 square feet of living space. For a few key property owners in the city, a so-called microtower might be possible, like this Vancouver example, but generally speaking, we’re talking modest, modular designs.
Think of a laneway house the same way you would a basement suite. All services would be tied to the main house, just like with a basement rental unit. So water, hydro, garbage pick up, mail- and even pizza- the delivery would be tied to the main address. The beauty of laneway houses is that they rely on existing infrastructure and resources.
Vancouver as a case-study
In 2009 Vancouver changed its by-laws, as Toronto is considering, and has become a model city for laneway housing. With more than five hundred units built and nine hundred building permits issued, the city now offers its own official guide to building laneway ‘suites’. Toronto has been watching closely the success and issues that have arisen in Vancouver.
Here in Toronto, the proposed review is being headed by two local councillors and two organizations – Landscape and Evergreen. Both organizations are dedicated to injecting sustainable building principles into urban planning, with the former focused solely on the planning of laneway houses within existing communities.
A pilot project by the University of Toronto is now underway to add two laneway units – one 800 square foot and one 950 square foot unit – across from Robarts Library. If all goes well, the university plans to add another 40-50 on properties it owns. This is considered a case study that looks at livability, replicability, affordability and also how well it integrates into the overall neighbourhood. Landscape is involved in this pilot and hopes that it will work in tandem with the report to City Council to make the case for Laneway housing.
Laneway Houses: Urban Planners and Architects are Excited. So Excited!
The enthusiasm for laneway housing is coming from every direction. Rare for Toronto, a city that seems driven by NIMBYism. Residents – homeowners and renters alike – are fascinated by the project.
But urban planners and architects see much potential by creating gathering hubs and mini-communities throughout back alleys in the city. Architects envision modern, modular units with every comfort of home. These can also be sustainable by design. Think rooftop gardens with solar panels and open concept interiors that make the most of limited square footage. And all of this can happen behind the scenes, so to speak. The character of the existing neighbourhood gets to stay intact. This isn’t always the case when new build condos and townhomes move into an area.
And 300km of underutilized space in a city the size of Toronto is nothing to scoff at. If handled properly, the neighbourhood could intensify its communities. Instead of being off-limit spaces, laneways could become walkable, gathering spaces and new places for art and commerce because 300km is a lot of space to reclaim.
The other case for laneway housing that urban planners keep making is that they rely on existing infrastructure and current resources to be used more efficiently.
Laneway Houses : What’s the Catch?
Well, it’s hard to say. But for starters, laneway units would be added at the discretion of property owners. I imagine there will be some that are better designed than others. If laneway units take the space of actual garages, there’s also the question of where one will park their car.
Right now, the guidelines are being built, not the units. But this is a really neat project with lots of potentials if handled correctly:
- it’s a way for property owners to maximize the use of their land while taking in an income
- will help strengthen neighbourhoods and communities
- create a new aesthetic and pride of place in laneways without altering the character of an existing neighbourhood
- A way to bring environmentally sustainable design into communities
- And it can provide homes to an ever-growing population.
I know I, for one, will be watching to see how this story unfolds very closely.
And if you want to learn more now, visit Lanescape and Evergreen to read about how they’re shaping this project.
What do you think? A boon for Toronto? Or a mess waiting to happen? Let us know your thoughts in the comments!
Header Image by Trasolini Chetner Construction
All photos by Lanescape and Lanscape IG




